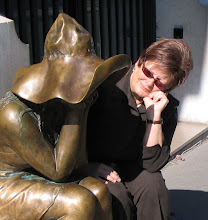A few weeks ago I went with my dad on a tour of historic homes in Portland. When I say “historic” I understand that, to my friends in the UK or Tunisia (Carthage), our history is laughable because we are only 150 years old here as a settlement. But hey, we had architects, too. They just haven’t stood the test of time as long as some of yours have.
The tour was open for 6 hours and included only 6 homes, an easy overview, you might say. But Dad and I only got through 4 of the homes and lunch, which won’t surprise those of you who have shopped at IKEA with me (my first trip there took 9 hours and included 2 meals in the cafeteria). I have a friend who has sworn off going with me to the “Street of Dreams” home tours because she has leg spasms afterwards. Just saying, I like to notice the details.
The show was organized by an architectural historical society so was designed to highlight the work of different architects. I’ll quit talking now and show some pictures.
This home, called the “Wells-Guthrie House” after its first two owners, was built in 1912 and enlarged in 1922. The architect was Ellis Lawrence who established the school of architecture at the U of Oregon. This house evidences the Arts and Crafts period (which I love!) It has many gables and multi-paned casement windows.
The two pictures above are of the “Art Room,” part of the addition that was made in 1922 by the second owner using the original architect. The walls are faux masonry, The arched beams are beautiful mahogany and the light fixtures are original. This room has a fireplace and a leaded glass art window.
This immense living room also holds a piano and a fireplace. The details everywhere which the current owner has collected and arranged are perfect for the period of the house. The brass vases and artwork are charming!

In one of the upstairs bedrooms, above.


I am sorry not to have taken photos of the kitchen which is restored to period perfection, only better. Her refrigerator and stove came from France and are professional but look like the turn of the century. I wanted to snap pictures but the owner of the house was there talking to people and I was too embarrassed at gawking. So lovely. And the breakfast room…oh my. She likes plates, too. A kindred spirit.
I will show you the other 3 homes another day. But I’d better hurry up because I already am forgetting things and my life is packed with new things since this outing.
This home happens to be for sale if you are interested and have $1,249,000. available. It has 6,000 square feet of charm, but then you need the furnishings and a housekeeper, too.







1 comment:
Ooooh! What beautiful rooms! I am drooling over the blue and yellow sunroom!I hope you are having a great week!...hugs...Debbie
Post a Comment