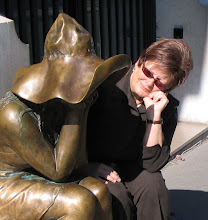When I was in Pasadena a few weeks ago, my friend Patti and I went on a self-guided walking tour of Craftsman bungalows in a quiet residential neighborhood. Craftsman architecture flourished in California’s boom days.
I love the Craftsman period for both its philosophy and its practical expression. Basically it began in England as a reaction against the Industrial Revolution which mechanized and mass produced everything, undermining jobs and profitability for individual artists, crafts people, and guilds. William Morris was a leader in this movement in England to keep hand production of the arts and crafts alive which consequently was called the Arts and Crafts Movement. [Purists today still hold to the nomenclature “Arts and Crafts Movement” rather than “Craftsman” because “Craftsman” is considered a misapplication of the title of Gustav Stickley’s magazine for artisans during the early days in the American Arts and Crafts Movement. The magazine title became overgeneralized into a name for the whole period. But, language is fluid and purists are in trouble. American Craftsman is commonly understood as the movement in the States that originated in England as the Arts and Crafts Movement.]

The Craftsman 1901
So how do you recognize a Craftsman bungalow when you see it? Typically, it will
Incorporate hand crafted details
Have a low pitched roof (which was particularly suited to California’s dry and snow-free climate)
Be of modest size (the goal was affordable housing for everyone)
Have wide eaves
Have exposed rafter tails, often decoratively cut, sometimes showing Asian influence
Have a strong horizontal emphasis
(though this is a crossover with Frank Lloyd Wright’s Prairie School which was occurring in the same time period)
Use knee braces decoratively and other handwork details


Have a front porch that extends the width of the house or a partial width

Have steps up to the porch which is raised to allow for a basement or crawlspace below
Have posts which are slightly triangular resting on piers holding up the porch roof
(though smaller double posts were also used, such as in top photo)
Piers and foundation are typically large rock or brick

Front doors have upper window with horizontal wood trim below
Incorporate stained glass and handcrafted tiles

Lighting fixtures are rectangular with metal trims
(Copper, brass, bronze, hammered metals) also used in interior hardware, drawer pulls, etc.. [see above photo]
Have a wide single dormer
(as opposed to the small separate dormers of the Cape Cod style)
Multi-paned upper windows with single pane below, often grouped together with wide trim

Natural earth colors, brown and green,with highlight trim


Have shingles or wood siding though some are stucco


Use natural materials exterior and interior
(wainscoting, wood trims)
Use designs from nature: trees, ivy, grasses
(to bring nature closer to the average Joe)The homes we saw in Pasadena were not architect designed but were mostly kit homes. In the early 1900’s Sears Catalogue offered house plans for Craftsman-styled bungalows which were popular and affordable for middle class folk. Sometimes not only the house plans but a truck with all the building supplies would arrive at its destination. Liberties could be taken with the initial design as the owner saw fit. Consequently some of the homes I photographed are not quite classic Craftsman. Additionally, over the years people have remodeled and glassed in their open porches and painted their interior woodwork (heavens!) and otherwise corrupted the ideal. But again, progress is fluid and purists are in trouble.
The interiors of Craftsman Bungalows (which is not the subject for today as we did not get to go inside any of them on our walking tour) (but you should see the Gamble house) featured central fireplaces with large wooden mantles, tile surrounds, and built-in bench seating and book cases often forming an inglenook. (Oh, how I want one. I would never leave.)
Other built-ins were buffets, window seats, and the kitchen breakfast nook which brought the family into the kitchen to eat, a departure into informality from the Victorian ideal that kitchens were only where the hired help prepared food. (I could live with that.)
Eventually the Craftsman Movement gave way to the Mid Century Modern style which led us to Ranch style homes. Nowadays we are having a huge Craftsman revival.
I noticed these other two women out walking and was quite charmed by them.
Later this day we went on a tour of the penultimate Craftsman home, the Gamble House designed by architects Greene and Greene. That is a subject for another day!



























5 comments:
That looks like a lot of fun!!
I've always enjoyed these great styles of homes. What a great tour. That is so interesting about the Sears Craftsman kits!
Lovely to find your blog. Here in Victoria there are many Craftsman style houses, especially in Fairfield and Oak Bay. I love to look at the front porches with their welcoming chairs and settees - I think they are the perfect houses.
The Gamble House is one of my favorite houses in the WHOLE world! I look forward to your post about it. Craftsman homes are plentiful here in SoCal but I've seen them in Portland too.
Gorgeous! A few years ago while touring the glorious Gamble I did the same thing. My later research found that outside of Florida Pasadena has the largest collection of these lovely gems.
Thank you for bringing back a delightful memory!
Post a Comment